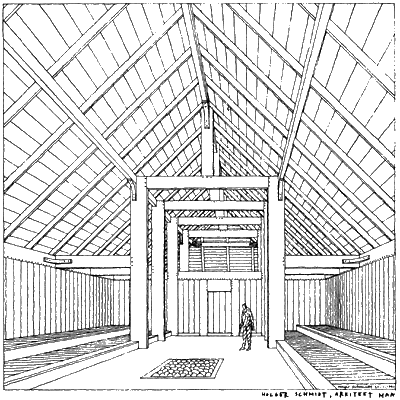
|
Interior
of the Reconstructed Excavations led by the Danish archaeologist Tom Christensen uncovered the remains of two halls built successively on the same spot. These huge buildings, one from the mid seventh-century Migration Period, the other from the ninth-century Viking Age, stood at the center of a settlement. Pictured above is a reconstruction of the interior of the Viking Age hall. On both sides against the walls are tiered side benches where people sat and slept at assigned places. At meal times, tables were placed before the benches. In the center of the floor are stones for the fire. The unusually high ceiling allowed smoke to rise and escape through ports at each end of the roof. The steeply pitched roof was supported by two interior rows of massive timbers or 'posts,' whose size may be judged by comparison with the man at center right and the door at the far end. Index to illustrations
|
